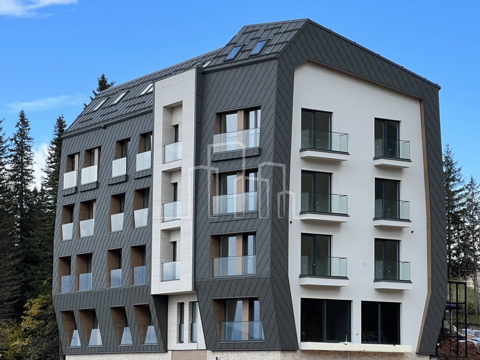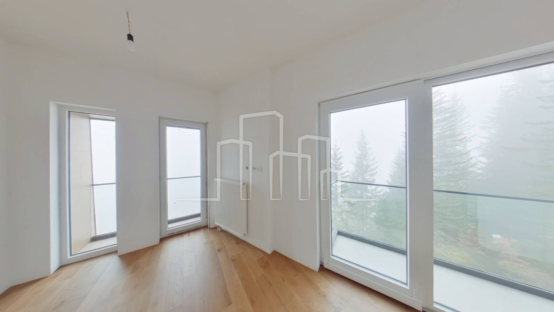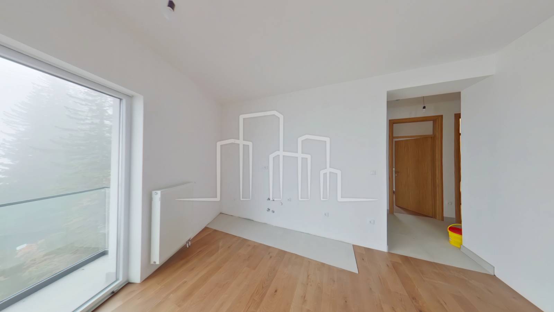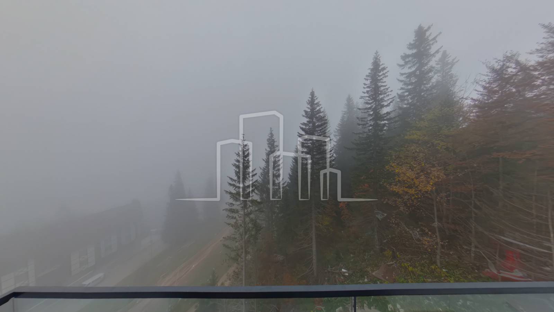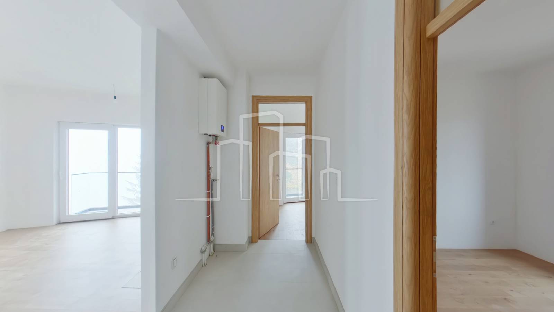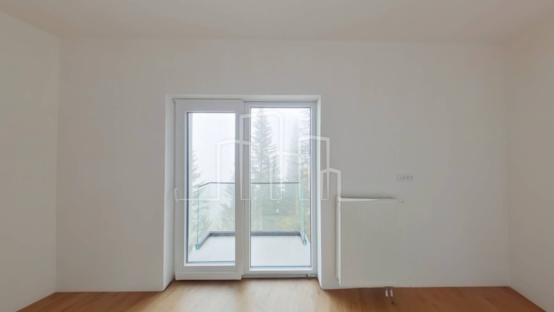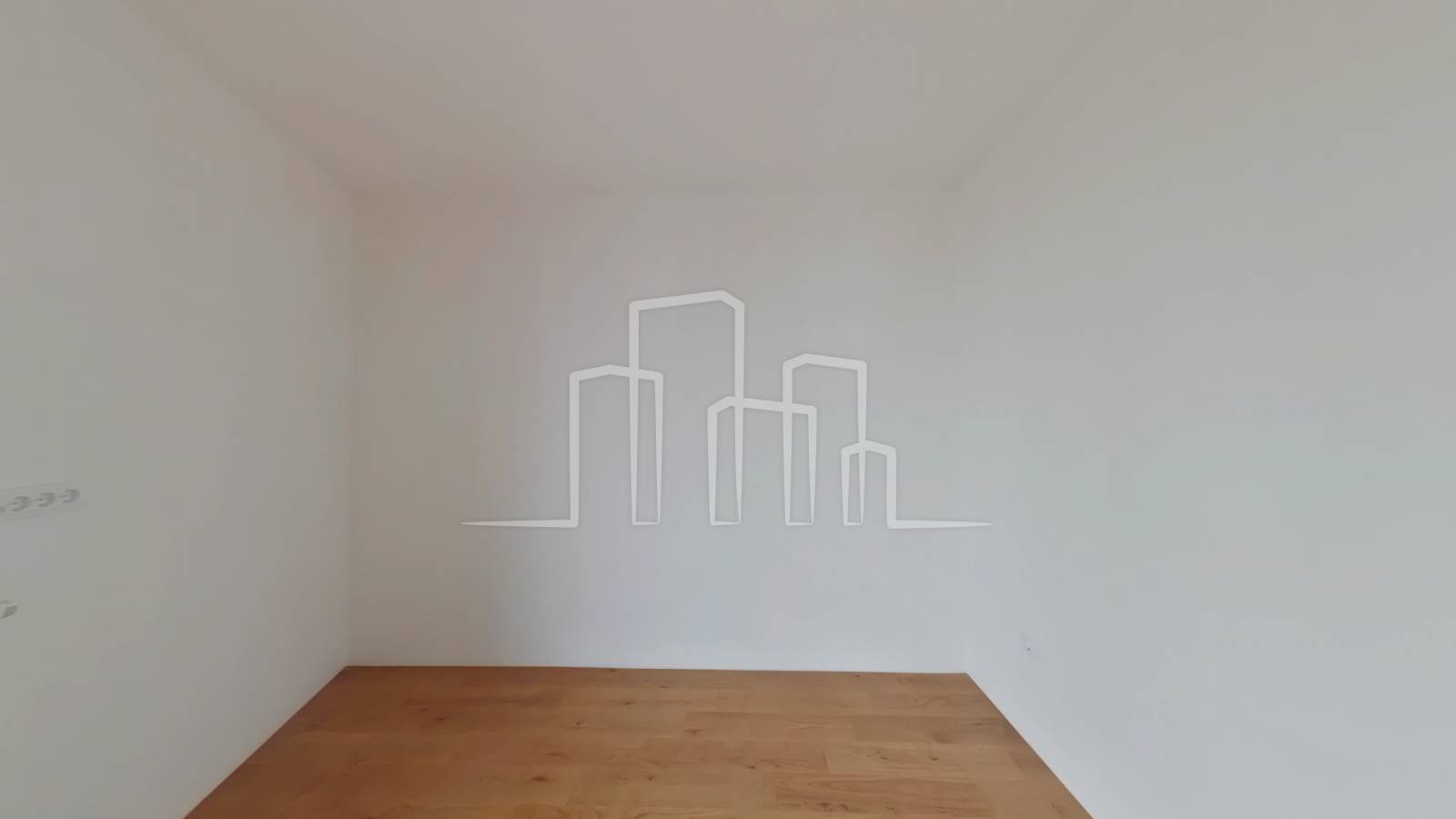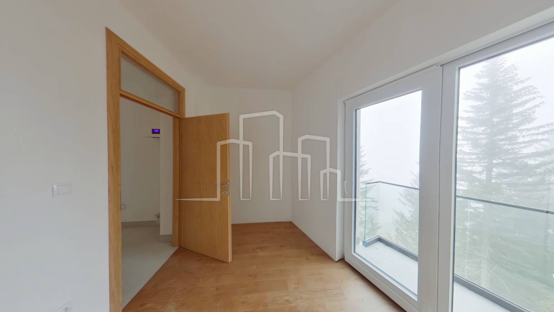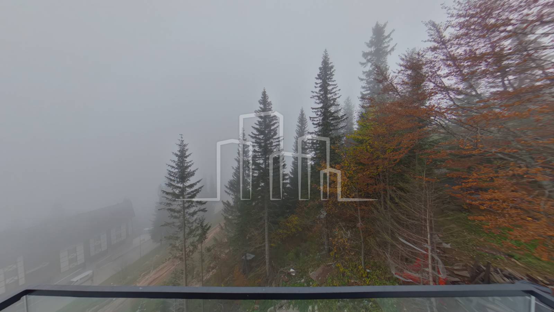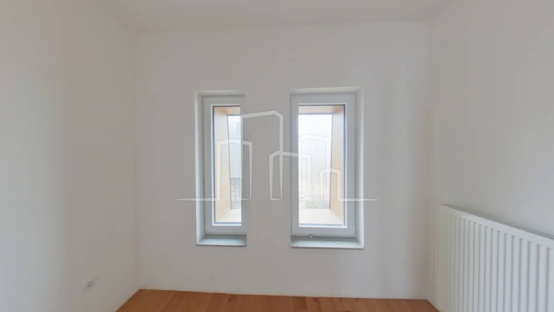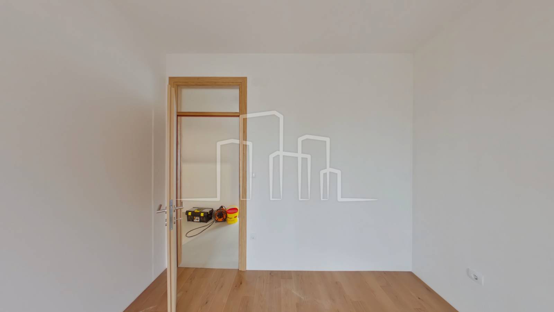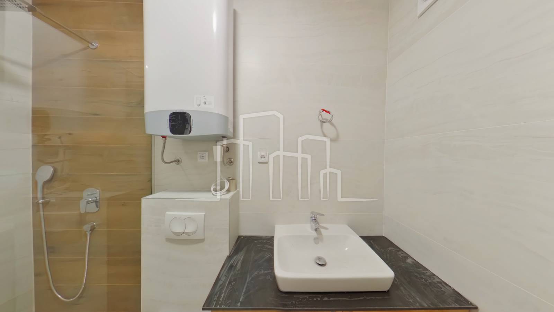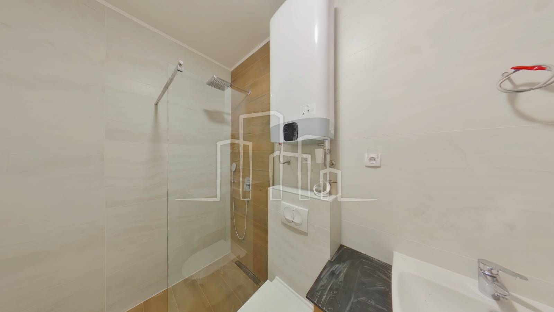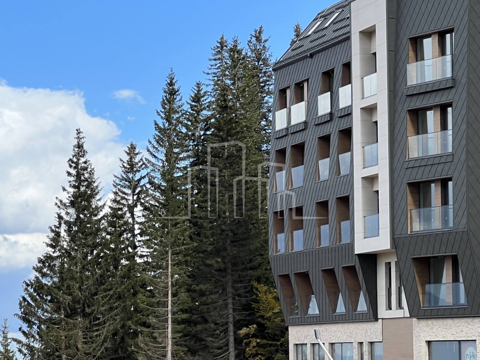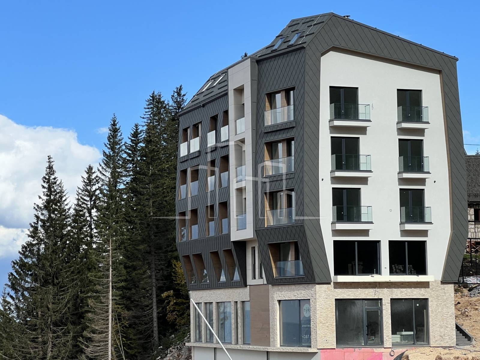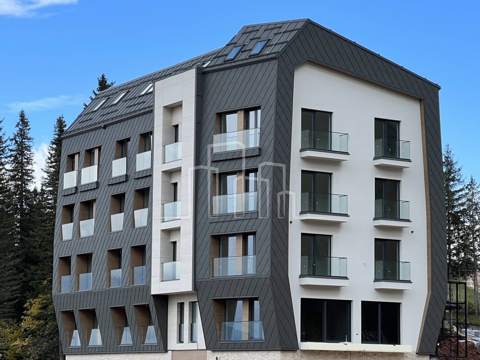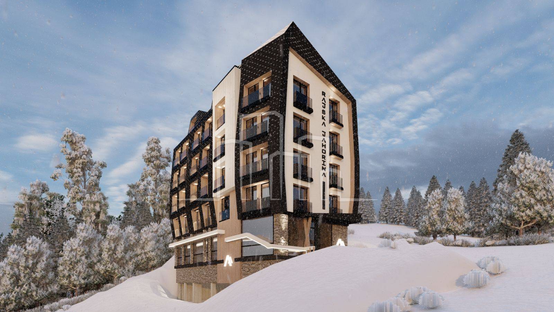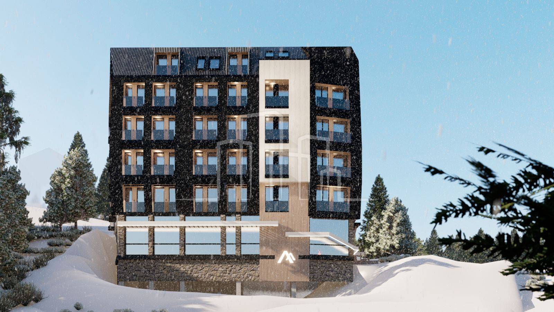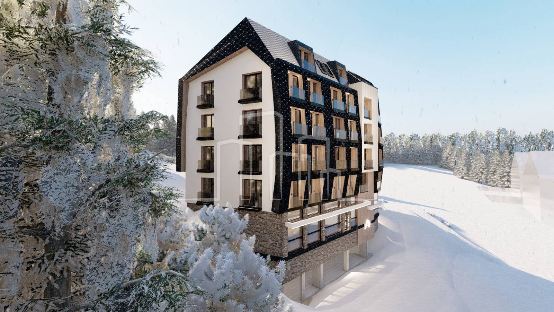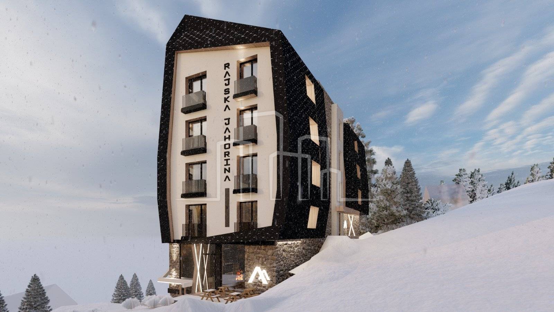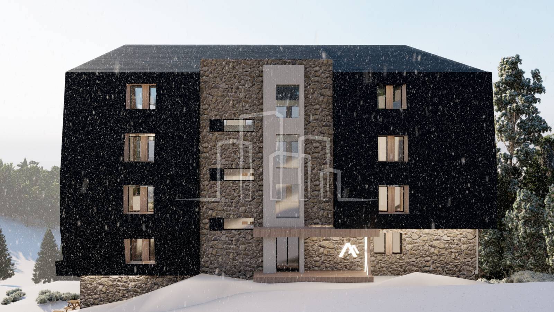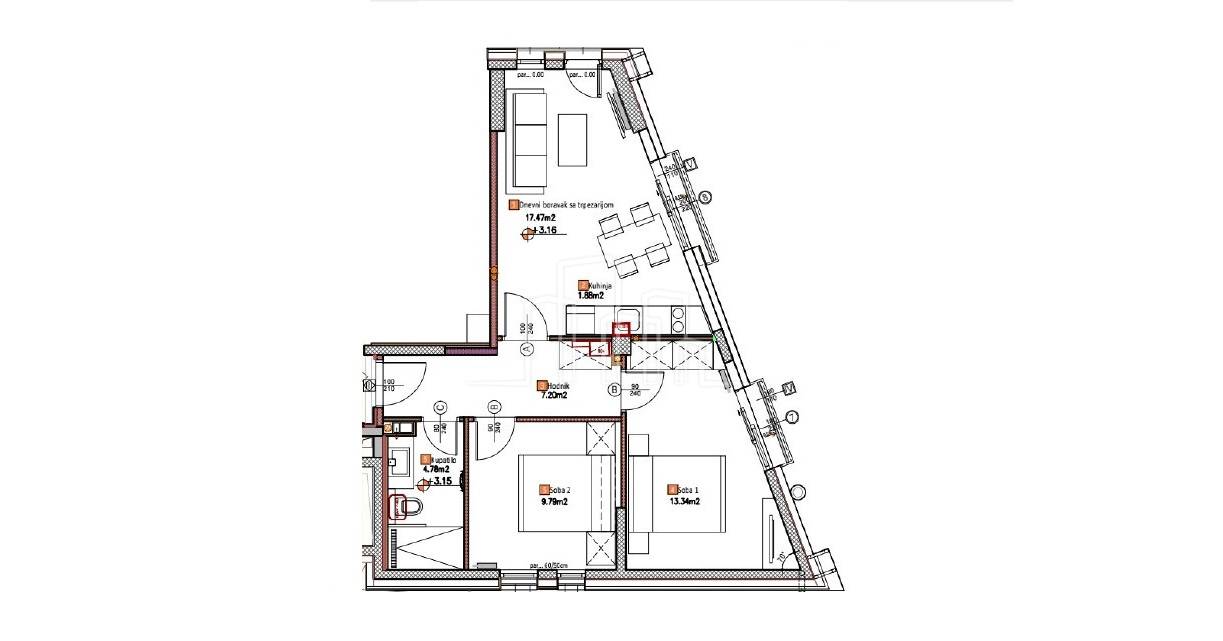- Location:
- Jahorina, Pale , Rajska Jahorina
- Transaction:
- For sale
- Realestate type:
- Suite
- Total rooms:
- 3
- Bedrooms:
- 2
- Floor:
- 2
- Total floors:
- 3
- Price:
- 507.993KM
- Floor:
- 2
- Square size:
- 57,79 m2
- This listing is no longer available.
Utilities
- Water supply
- Electricity
- Central heating
- Waterworks
- Heating:
- Phone
- Asphalt road
- City sewage
- Building permit
- Video surveillance
- Internet
- Satellite TV
- Garage
- Park
- Fitness
- Sports centre
- Sauna
- Number of floors: One floor real estate
- Flat type: in residential building
- Elevator
- New construction
Copyright © 2017 NoOne d.o.o. – Sarajevo, All rights reserved
Web by: NEON STUDIO Powered by: NEKRETNINE1.PRO

